横浜の住宅
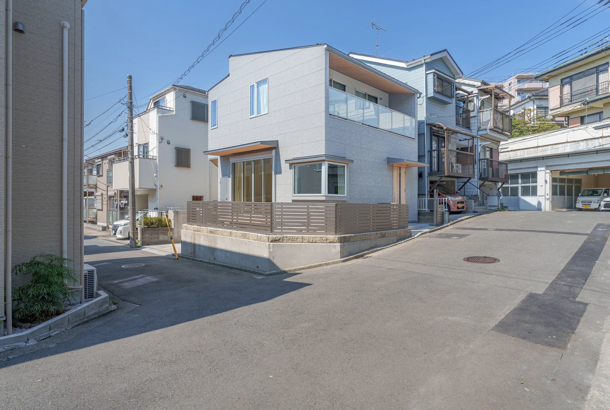
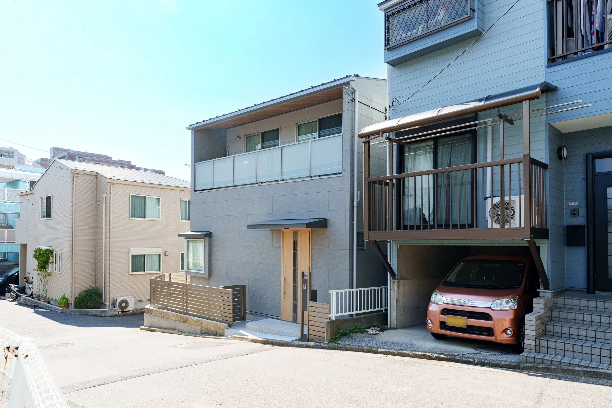
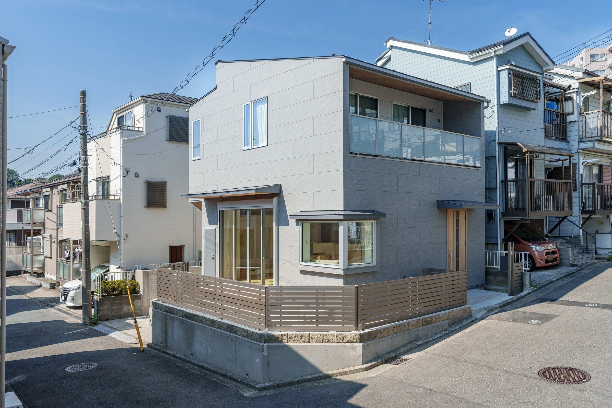
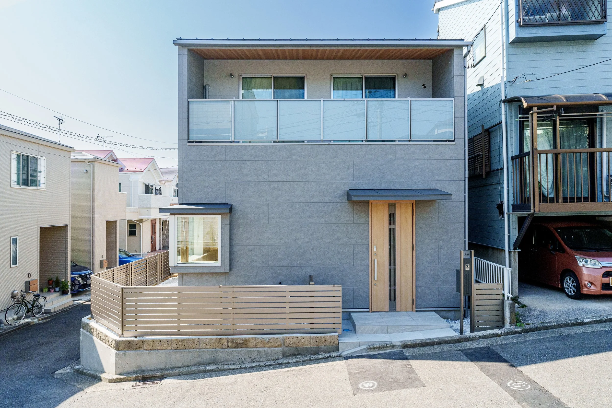
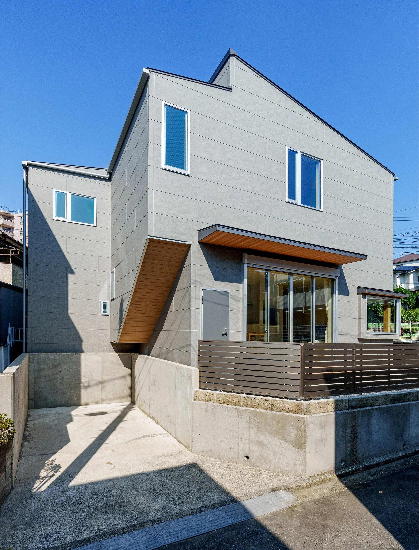
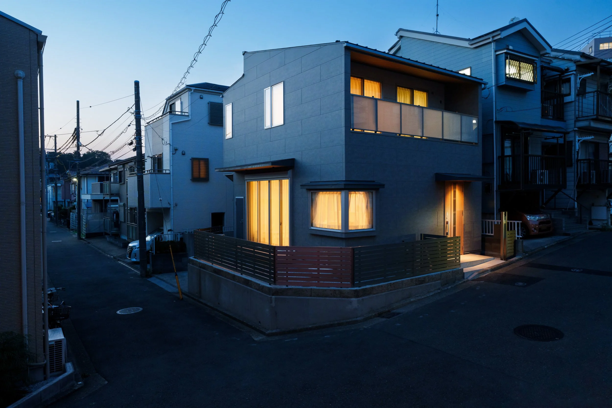
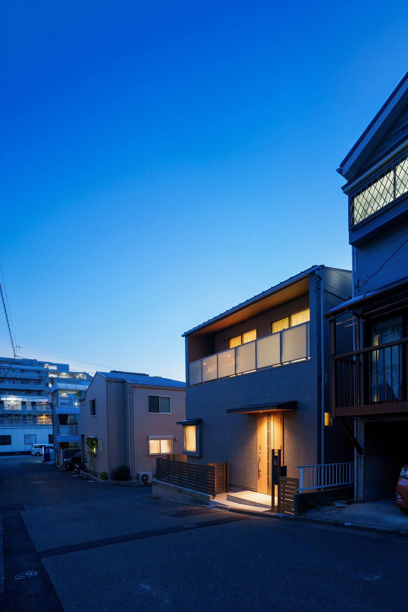

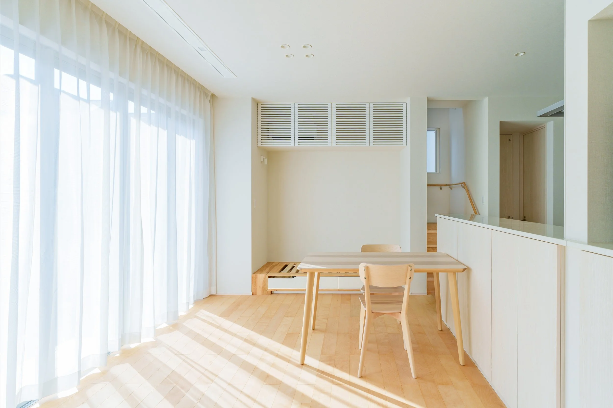
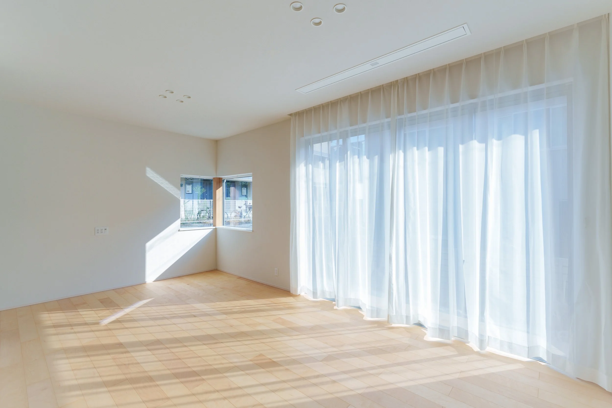
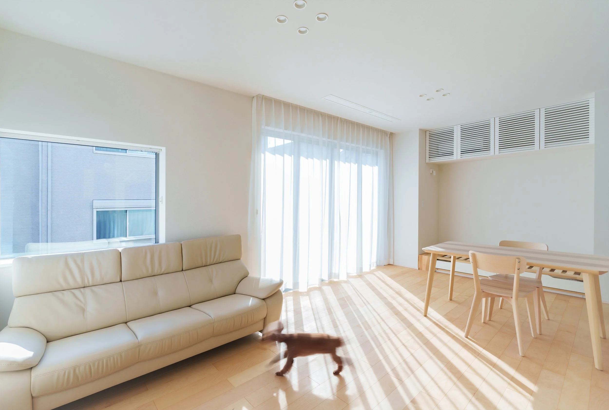
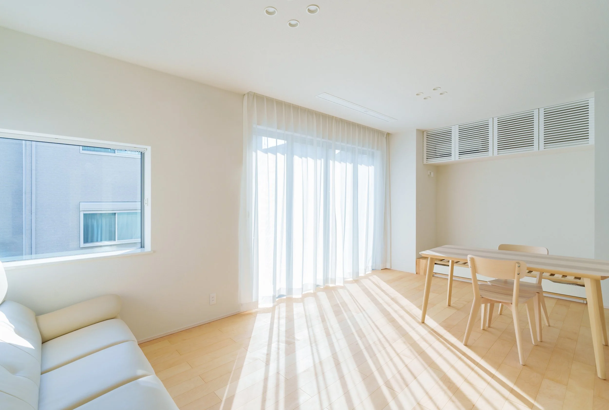
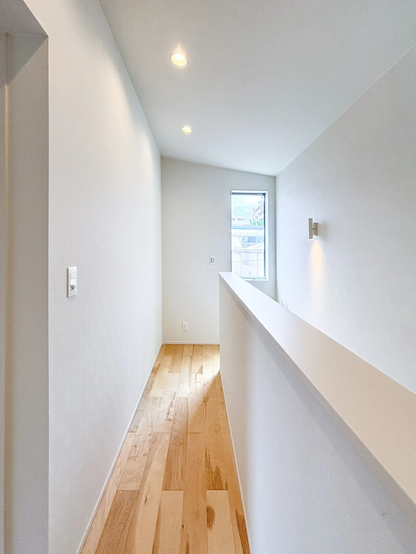
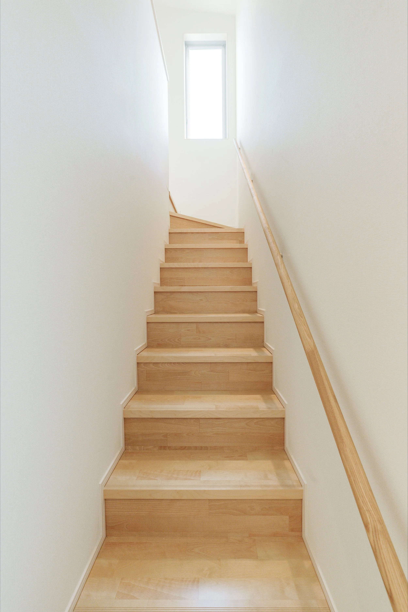
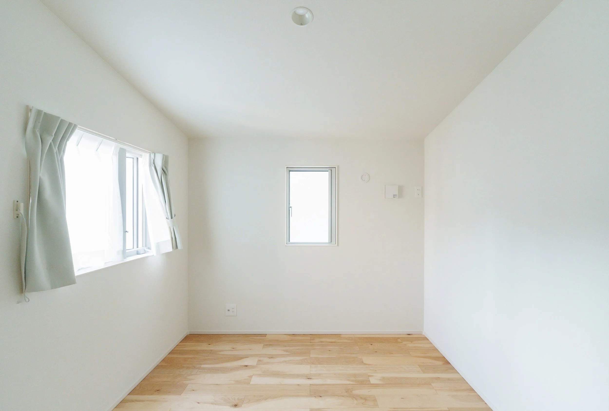
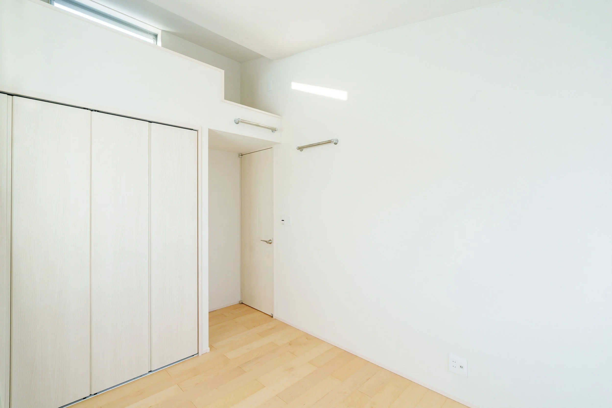
横浜市における、築37年の住宅の建て替え計画。角地と2面道路の特性をいかし、採光に配慮した明るい空間の住宅が求められた。1Fは開放的かつ回遊できる動線とし、将来的な賃貸を見据えて3つの寝室を効率的に2Fに配置。特徴となるバルコニーやリビングなどの開口は採光・通風・窓から見える風景や外観等に配慮しながら丁寧に計画をした。また、建設コストを抑えるために既存のガレージを残す形で全体のボリュームを構成。階段部分をキャンチ構造とすることで敷地内に空地を確保、光と風が各スペースに取り込める計画とした。
計画:戸建て住宅
実施:2025年
面積:97㎡
規模:木造 2F建
設計:AQT一級建築士事務所
構造:mix studio
施工:のぞみ建設
撮影:Sachiko Ito
House in Yokohama
Residential project in Yokohama City. Utilizing the corner lot's characteristics, a spacious living room with excellent views is placed on the first floor, having a circulating movement layout. The interior spaces are designed to be bright, filled with natural light through large openings. Assuming potential future rental use, the second floor features a three-room suitable for family households.

