S邸リノベーション
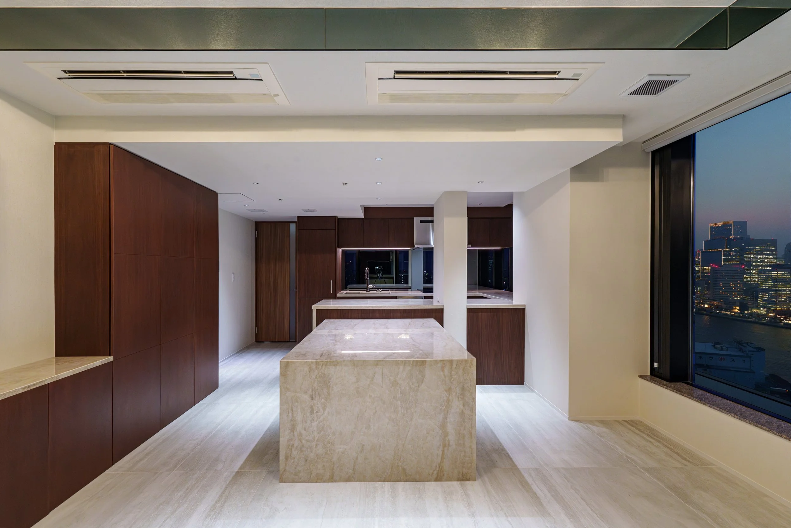
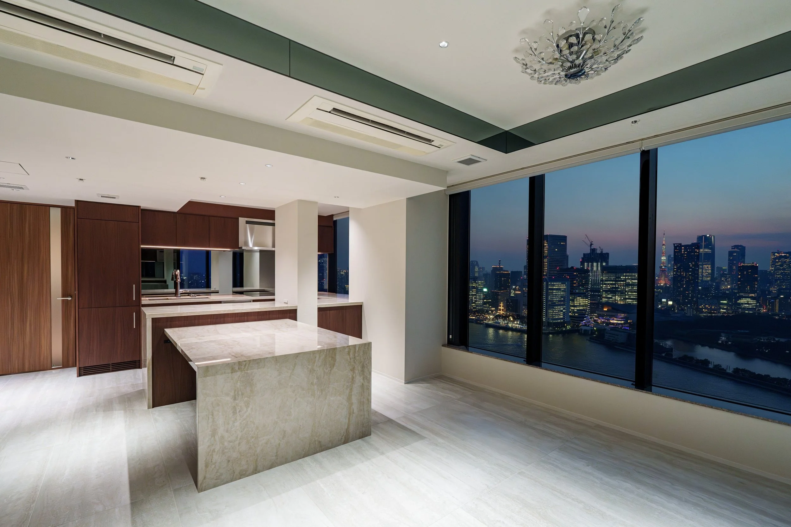
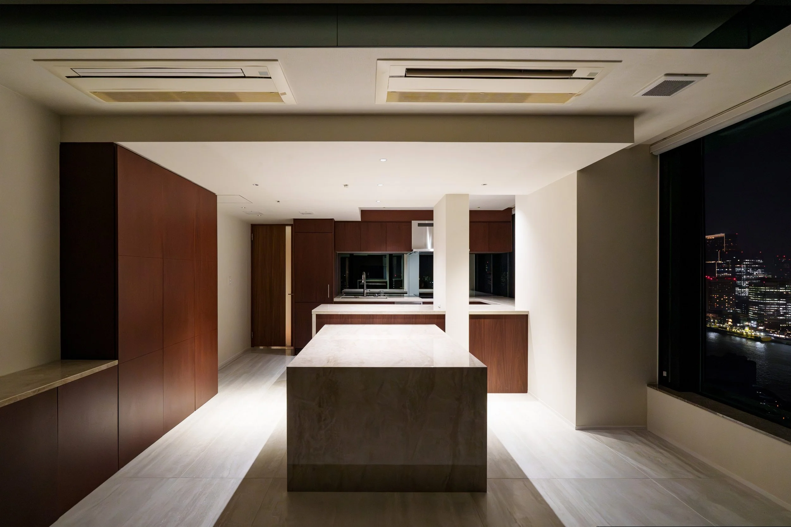
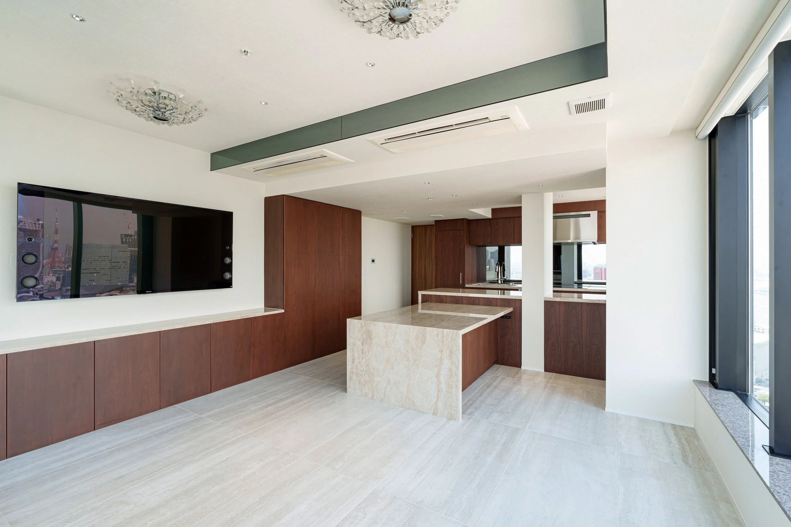
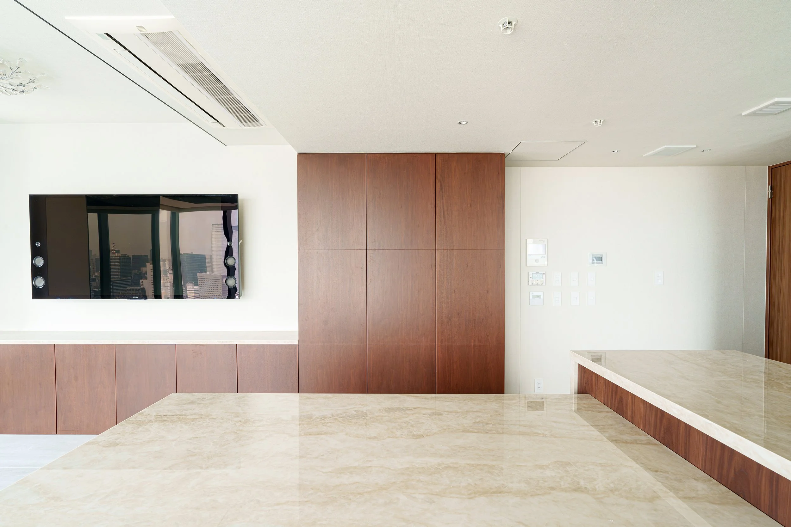
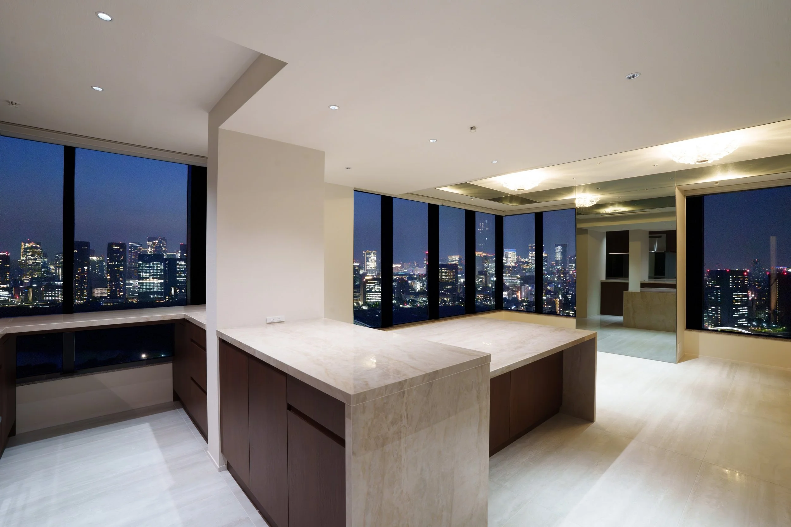
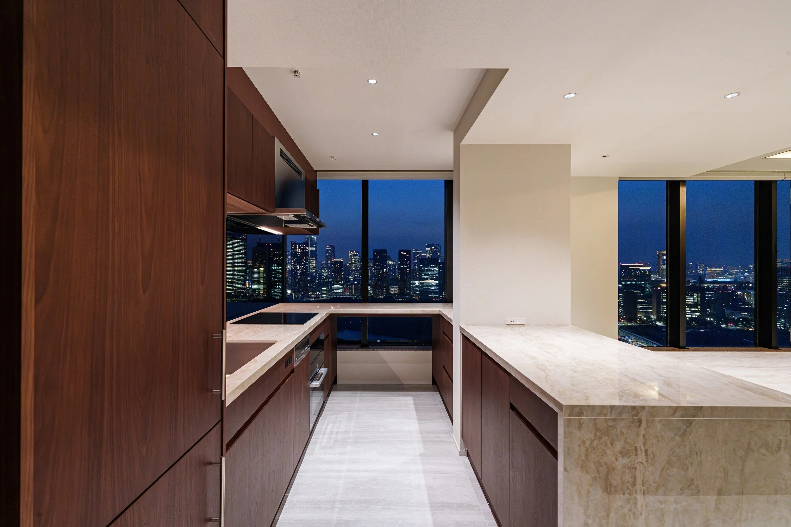
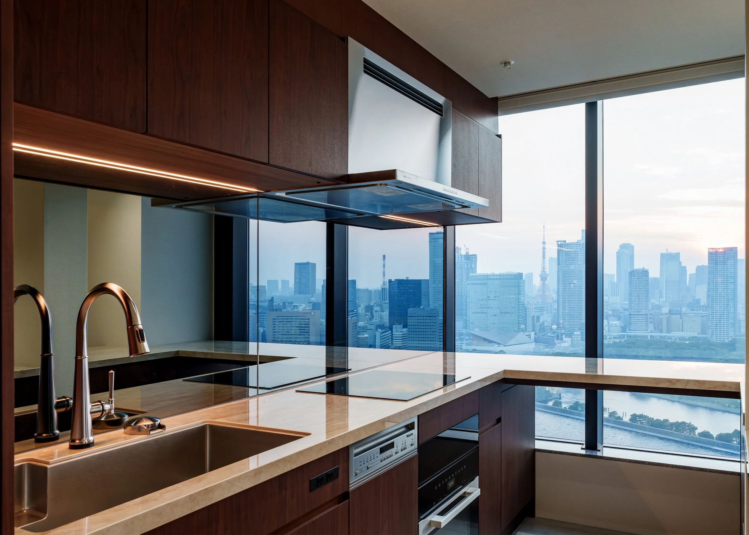
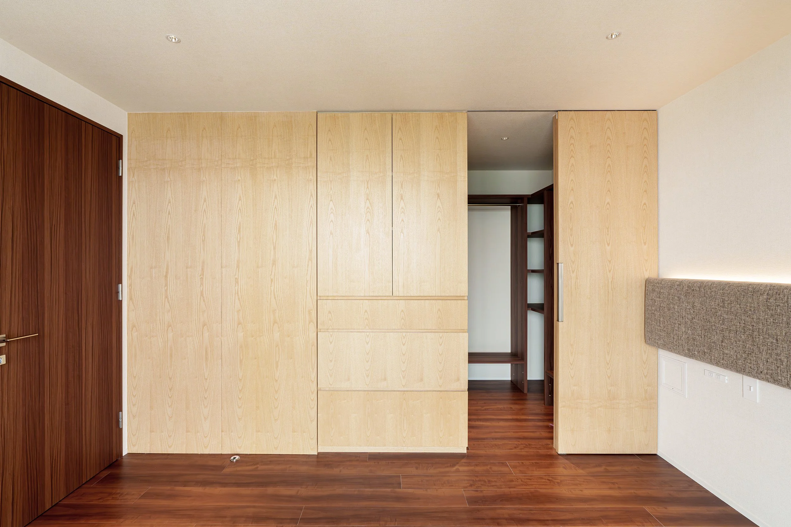

東京都中央区におけるタワーマンション住戸の改修計画。
既存の狭かった3LDKを2LDKと一部屋少なくすることで、眺望を望む広々としたLDKにする計画。
マンション住まいで悩みが多い収納空間の少なさも、壁面収納、ダイニングテーブル下部、寝室壁面などスペースを有効活用して計画している。
既存を全て解体するフルリノベーションでは無く、元々あった壁や天井、設備を出来るだけ活用してコストを抑える「ハーフリノベーション」。
高級感がありながらも、温かさを感じる洗練された空間を目指した。
計画:リノベーション
竣工:2025年
面積:81㎡
設計:AQT一級建築士事務所
施工:鈴木大建興業
撮影:Sachiko Ito
S-Residence Renovation
The renovation project for a condominium tower in Chuo Ward, Tokyo. By reducing the number of rooms from the existing small 3LDK(Living Dining Kitchen) to 2LDK, we planned to create a spacious LDK with a view of the city. The lack of storage space, which is a common problem in condominiums, was addressed through the effective use of wall storage, the lower part of the dining table, and the wall of the bedroom. Instead of a complete renovation that demolishes the entire existing structure, a “Partial Renovation” was carried out to minimize costs by utilizing the original walls, ceilings, and facilities as much as possible.

